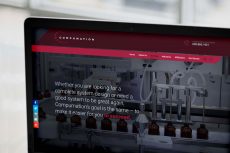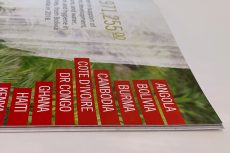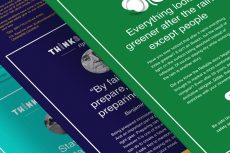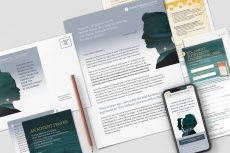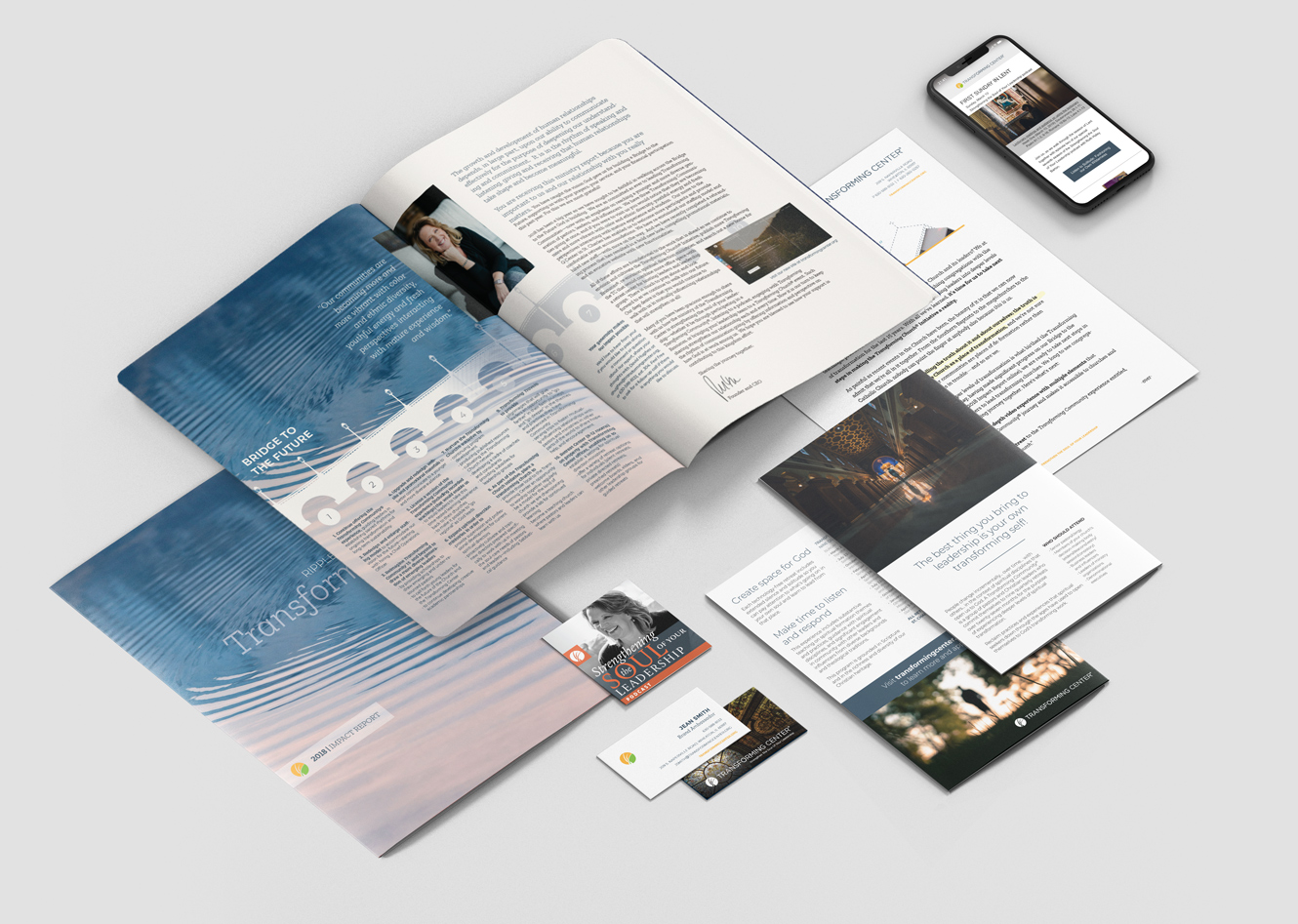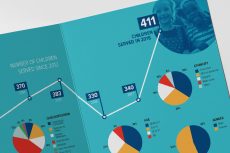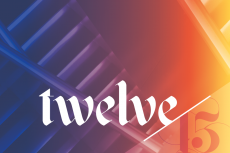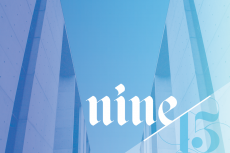Wallprotex is a manufacturer of wall protection products who wanted to penetrate the architectural market. They developed a presentation that architects could attend for continuing education—this would provide architects credits to retain their licensure with the American Institute of Architects (AIA). Even though the presentation content was solid and they had a designer develop a slide deck they recognized that it came across as just a nice presentation. Wallprotex knew they needed more to get the attention needed for a architect to remember to specify their company.
We realized that this was going to have to be more than just making the slides nicer.
We began by doing a brand analysis and then brainstorming ideas based on the main characteristics of both their brand as well as their target market. We knew that every architect would love to work on projects where they are having their designs rendered and animated. We recommended that we develop the presentation as if one is walking through a proposed space. This would be no ordinary presentation, but a walk through a modern beautiful organic space that would appeal to an architect and utilize the client’s products in the space.

For the interior animation we worked with the absolutely fabulous U6 Studio in Italy. After they designed and animated through the space we designed the presentation graphics and text to live within that space.
There were a number of sets of data that were used in the presentation and we designed the data visualization into the architecture of the space. For instance, the size of the skylights corresponded to data points.


In the final scene of the presentation we added a business card animation for each of the different employees who would be giving the presentation. This was both an memorable way to end the presentation as well as a valuable buy-in for the presenters as they are uniquely included in the slide deck.




